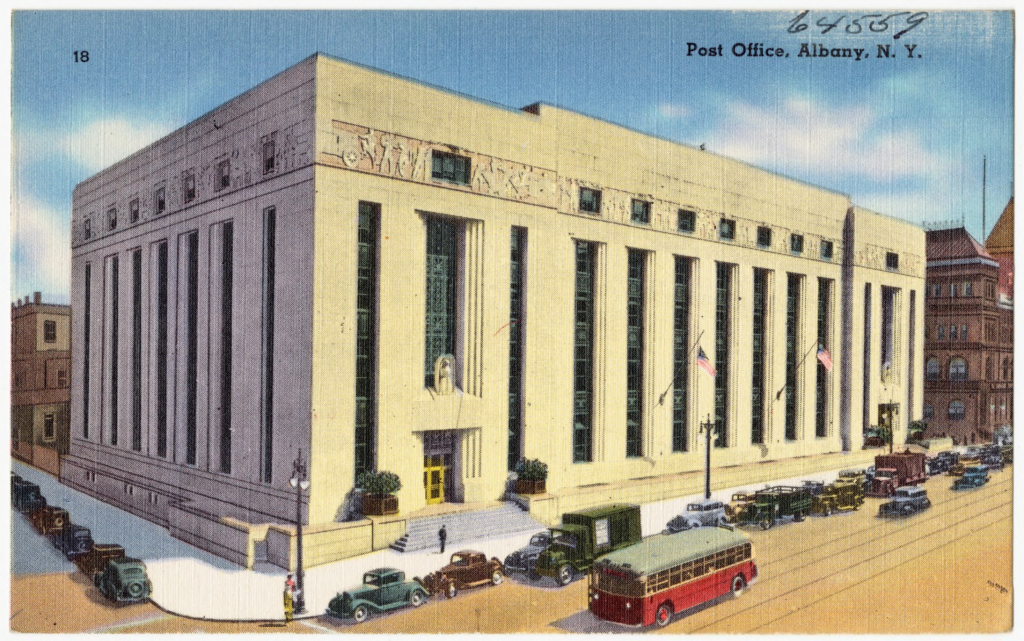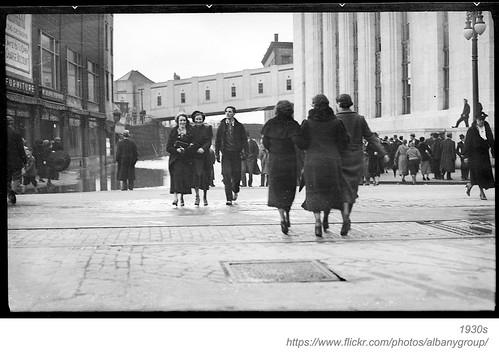 This postcard from the Tichnor Collection shows what was once known as the “new” post office in downtown Albany. According to the Federal General Services Administration, a new post office was first authorized in 1930 with a $3.325 million allocation “to purchase a site and construct a new federal building in Albany, New York, to house a post office, courthouse, and custom house.” The following year, this site on the corner of Broadway and Maiden Lane was chosen, which necessitated the demolition of a number of buildings on Broadway and Dean Street (which technically still runs behind the building). The new structure was designed by local firm Gander, Gander & Gander in 1931, and the cornerstone was laid August 18, 1933. The building opened in 1934. “The building had an exterior bridge connecting the nearby rail station with the post office, which occupied the entire first two floors” – meaning not Union Station, but the freight warehouse of the Delaware and Hudson Railroad, which was located on Dean Street adjacent to the D&H Headquarters. The building was known as the Post Office or the Courthouse, depending on why you were going there, for many years until 1988 when the building, already on the National Register of Historic Places, was named in honor of James T. Foley, the son of a politically connected cockfighting promoter, who served as a federal court judge for 40 years.
This postcard from the Tichnor Collection shows what was once known as the “new” post office in downtown Albany. According to the Federal General Services Administration, a new post office was first authorized in 1930 with a $3.325 million allocation “to purchase a site and construct a new federal building in Albany, New York, to house a post office, courthouse, and custom house.” The following year, this site on the corner of Broadway and Maiden Lane was chosen, which necessitated the demolition of a number of buildings on Broadway and Dean Street (which technically still runs behind the building). The new structure was designed by local firm Gander, Gander & Gander in 1931, and the cornerstone was laid August 18, 1933. The building opened in 1934. “The building had an exterior bridge connecting the nearby rail station with the post office, which occupied the entire first two floors” – meaning not Union Station, but the freight warehouse of the Delaware and Hudson Railroad, which was located on Dean Street adjacent to the D&H Headquarters. The building was known as the Post Office or the Courthouse, depending on why you were going there, for many years until 1988 when the building, already on the National Register of Historic Places, was named in honor of James T. Foley, the son of a politically connected cockfighting promoter, who served as a federal court judge for 40 years.
The building is an understated Art Deco beauty. As the GSA website says,
The facade, which faces west on Broadway, contains two entrances, each topped with an eagle that is more than eight feet tall and carved from a seventeen-ton Vermont marble block by New York City sculptor Albert T. Stewart, who also received the commission for the building’s frieze. Artist Benjamin Hawkins created ornate aluminum screens titled Departments of Government located behind the eagles. The screens contain stylized motifs representing the Departments of Navy, Agriculture, Labor, Army, Post Office, Commerce and Revenue, as well as images of the courts, thirteen stars representing the original colonies, and the New York state seal. A bas-relief frieze encircles the building on three elevations: the west facade contains images of postal service activities, the north elevation shows customs duties, and the south elevation illustrates the mission of the courts. To make the carvings visible to street-level viewers, Stewart created figures approximately eight feet tall and executed at a depth of nearly three inches.
Typical of the Art Deco style, the architects designed an opulent interior. Six marble types, including St. Genevieve Golden Vein, Rose, Champlain Black, Eagle Grey Tennessee, Eagle Pink Tennessee, and Verde Antique, are used on the richly appointed interior walls and floors. Ceilings are ornate plaster with medallions and stepped molding covered with aluminum leaf. Entrance vestibules lead to public lobbies with marble walls. Marble mosaic medallions are inset in the north and south lobby floors. A gilded plaster ceiling medallion of the United States Seal is centered in the lobby and framed by step moldings covered with aluminum leaf and gold stars.
Marble pilasters divide the main lobby into nine bays, each articulated with a ceiling mural. Artist Ethel M. Parsons painted the oil-on-canvas murals in 1935, depicting each of the seven continents as well as the North Pole and the United States. Interspersed with the murals are plaster plaques by Italian artist Enea Biafora Portraying famous Americans, including Abraham Lincoln, Benjamin Franklin, and George Washington, as portrayed on the earliest U.S. postage stamps. With the exception of the murals, the ceiling is covered with aluminum leaf. Four original black marble writing desks are centered in the main lobby.
Throughout the building, in both public and private spaces, intricate wood inlay designs adorn the ceiling and wall trim. Each of the five floors contains two elevator lobbies with adjacent public staircases. The stairs have treads and landings of Eagle Grey Tennessee marble with Champlain black marble risers. Cast-aluminum railings, also designed by Biafora, contain stylized motifs related to the functions of the building, including an airplane and scales of justice.
The murals are probably what most of us miss most about easy access to the building’s lobby – there were worth the trip. The post office left the building in 1995, with most of its sorting functions transferred out to the suburbs and the remaining functions accommodated by a joyless little space on the bottom floor of a parking garage on Hudson Street, which no one looks forward to going to.

