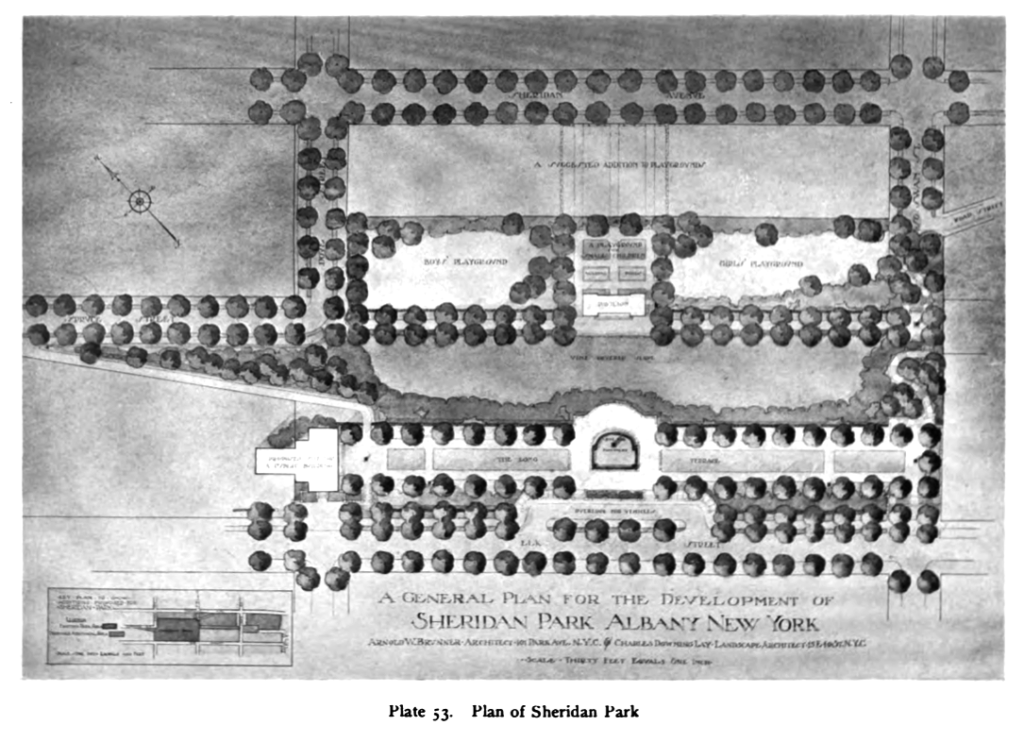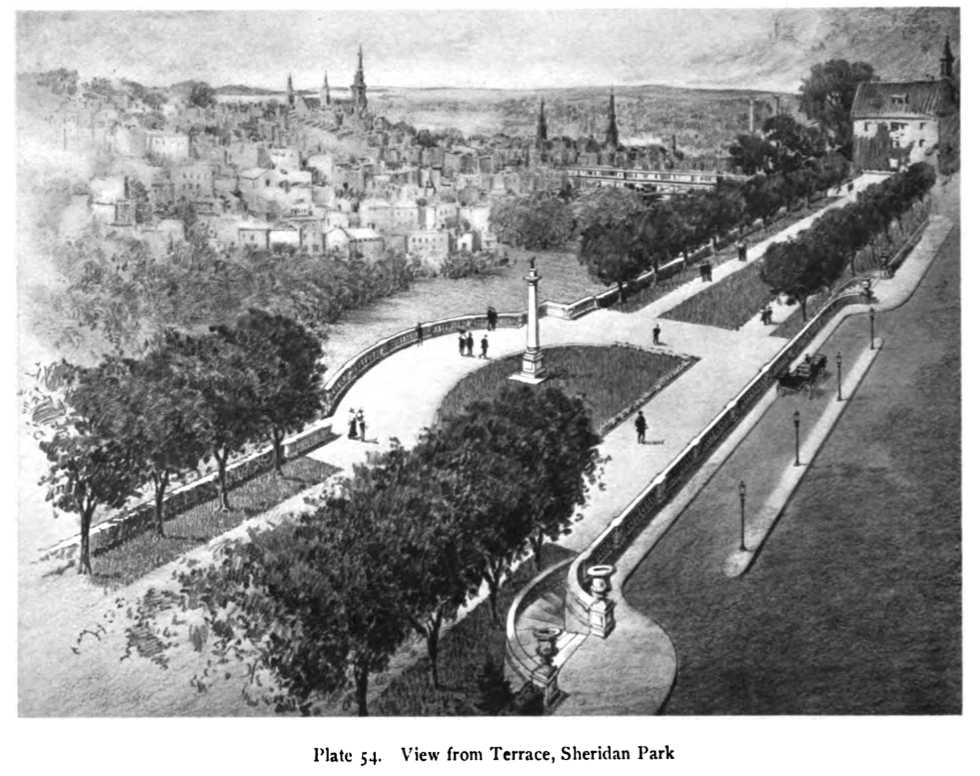
Sunken Garden wasn’t the only vision of Arnold Brunner that didn’t come to fruition. He also presented a plan for Sheridan Park that would almost certainly have transformed Sheridan Hollow. When he drew up these plans in 1914, there was already a Sheridan Park. It’s still there today, a nearly forgotten slab of concrete alongside part of Dove Street and the oddly named Road Street. A hundred years ago, the entire hillside up to Elk Street was considered part of Sheridan Park, and Brunner had a grand plan for the land bounded by Elk Street on the south, Sheridan Avenue on the north, and Dove and South Swan Streets on the ends:
“There is to be a wide terrace with two walks and a central grass plot 10 feet below Elk Street with which it is connected by steps and ramps. The central portion of the terrace is extended and provides a fine esplanade and also an excellent site for a future monument. Beyond this the ground slopes steeply to the line of Spruce Street where there is a walk shaded by two rows of trees on the other side of which are to be playgrounds for boys and girls.” What his plan makes clear is that he intended separate playgrounds, one for boys and one for girls, with yet a third playground for small children in between the two.
“Elk Street is widened to provide an overlook so that vehicles stopping to permit their occupants to enjoy the view will not interfere with the through traffic on the street.” As someone who travels up that section of Elk Street every day, I can assure no one is stopping to enjoy the view today.

Oh, god, just imagine. “Some parks are enclosed by heavy foliage so as to shut out the surroundings that might be incongruous and mar their beauty. Others are intended to look out from and in this case, as the view from Sheridan is unusually attractive, the park is designed so as to afford every opportunity for its enjoyment . . . The site for a monument on the terrace should make a strong appeal to the public and there is another site for a memorial of a different character found at the termination of Swan Street. It has been suggested that a public or semi-public building be placed at the end of Dove Street and this is an admirable location for one, as it not only centers on Dove Street but another facade faces the long terrace on a lower level, thus providing a fine opportunity for a charming piece of architecture.”
Yeah, didn’t happen.


Leave a Reply