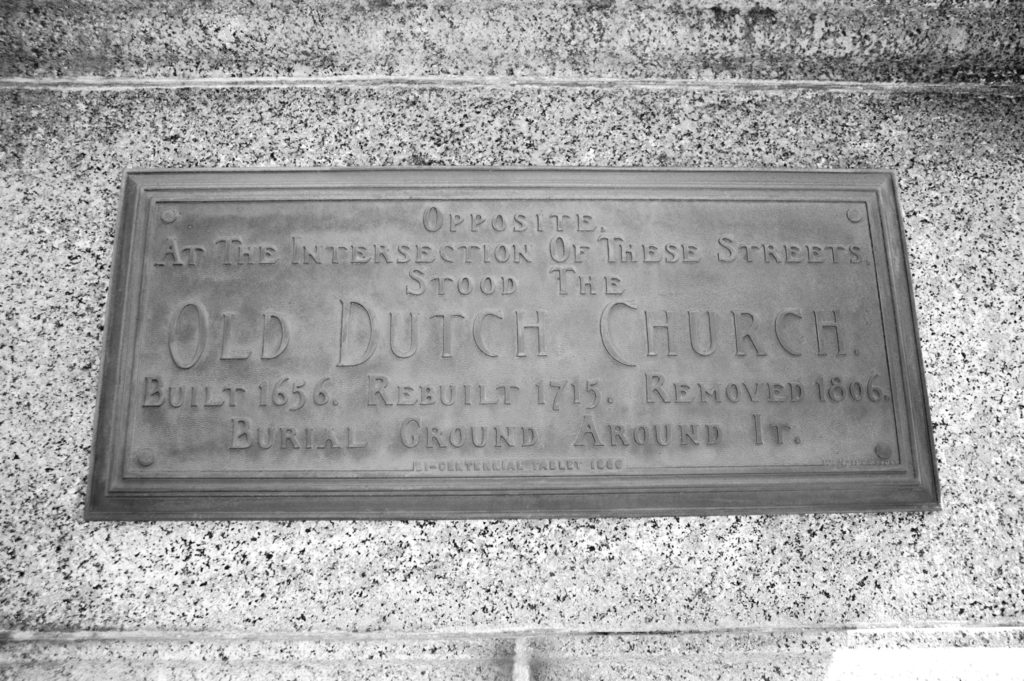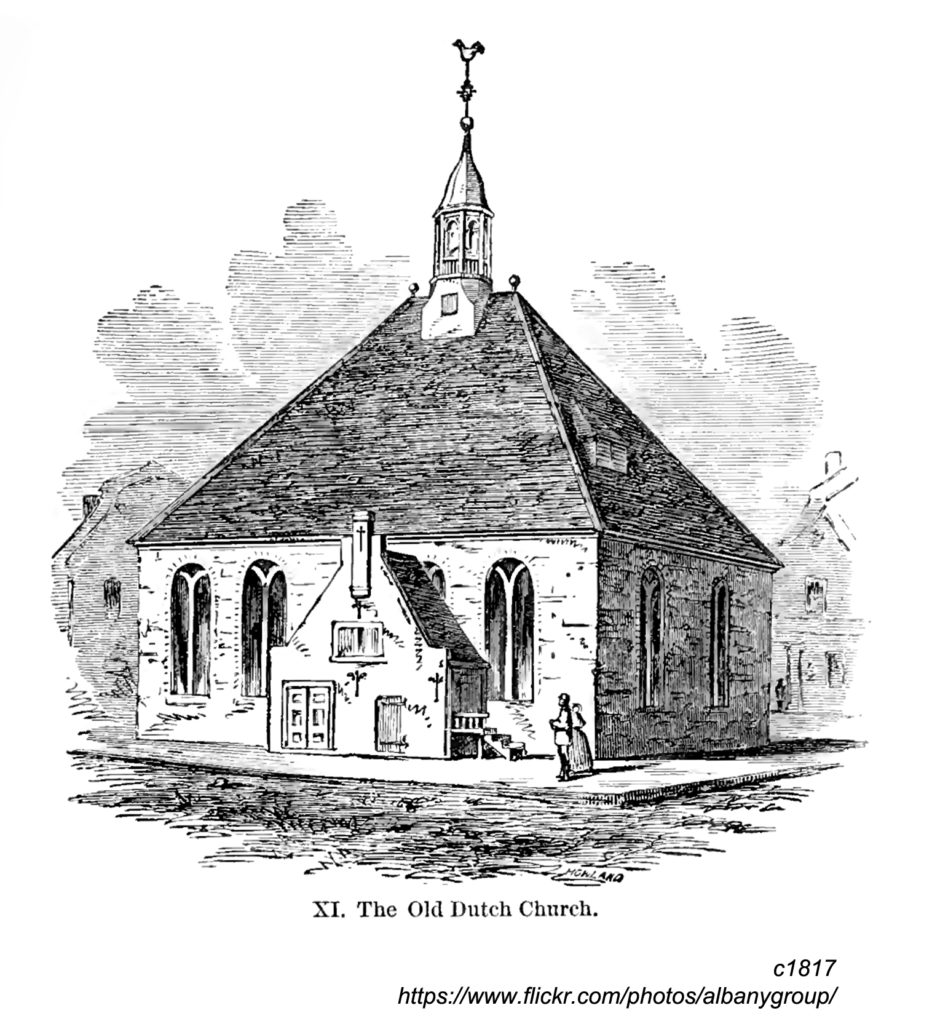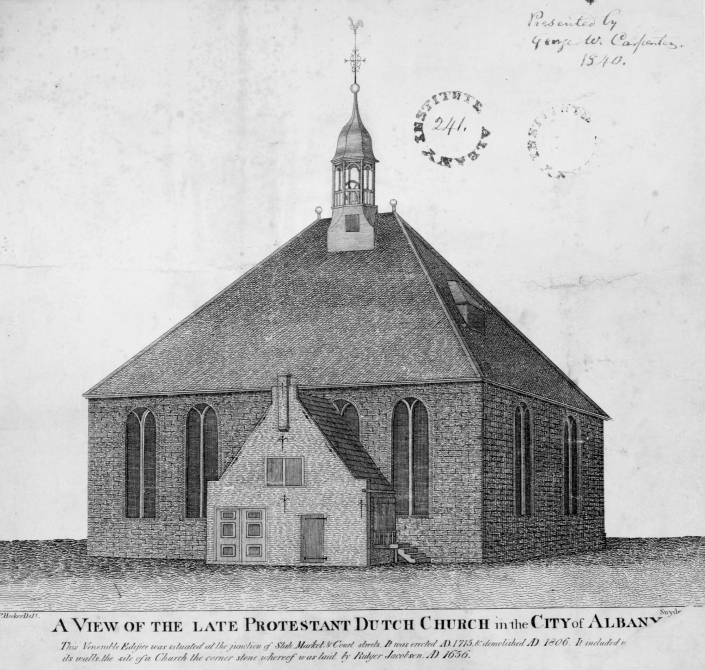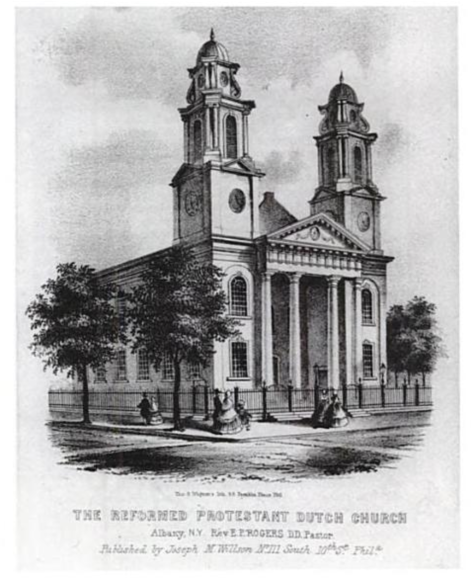Continuing our series on the bronze markers that were placed by the Albany Bicentennial Committee in 1886 – the words below were approved to commemorate the first building constructed for use as a church in Albany:
Tablet No. 5—The Old Dutch Church.
Located in the Government building adjoining No. 3, to which it corresponds in outline, material and size. The inscription reads:
“Opposite, At the Intersection of these Streets, stood the Old Dutch Church. Built 1656. Rebuilt 1715. Removed 1806. Burial Ground around it.”
This tablet also still exists, in what appears to be its original position on the old United States Government Building.

The first Dutch church (and therefore, the first church) was actually convened in the Patroon’s storehouse close to Fort Orange. (The fort, which was a trading post established in 1624, was completely distinct from the community of settlers established in Rensselaerswyck under the Patroon, and in fact there was plenty of friction between Kiliaen Van Rensselaer and the Dutch West India Company, which owned the fort. This distinction is why some of us get a little incensed when people say Albany was originally Fort Orange. (Not exactly; see our story on Tablet No. 1: Fort Orange.)
A singular feature of the old Dutch Church was that it was pretty much in the middle of the street on State Street, just up the hill a bit from Broadway. “Burial Ground around it” would mean somewhere right there on State Street. Friends of Albany History tells us that in addition to the burial ground, there were burials in a vault within the church; a list covering burials from 1722 to 1757 names more than thirty individuals in the vault. The graves outside would have been marked with pine slabs or slate or sandstone markers. The burial ground was soon moved to a site between Beaver and Hudson on the east side of South Pearl, which quickly became at least three layers deep.
The church was first formally organized in 1642, when Dominie Johannes Megapolensis (already mentioned on Tablet No. 1) was hired by Patroon Kiliaen Van Rensselaer. First services were held at the Dominie’s house in Greenbush, where it was the Patroon’s intent that the colony be built. Other than farmers and tobacco planters, it was his intent that the community be built compactly around what he called “the church neighborhood” on that side of the river. (This history comes largely from Janny Venema’s “Beverwijck.”) When that direction changed with his death, services were moved across the river to a building called the Patroon’s house, which was a combination of living space and warehouse very near the fort, around 1648. The warehouse portion of the building was used as a church for several years.
In 1656, a blockhouse was built that would be used as a church, but which would also serve as a place of refuge in the event of attack, as there was by then violence between settlers and Native Americans at various places in New Netherlands. The building’s cornerstone was laid June 2, 1656. It was a square building of heavy timbers built in the intersection of what are now State and Broadway, “so that the large weather vane in the form of a rooster could be seen from all directions.” Although simple, it had many features of a church (and not just a converted warehouse), and the pulpit that came from Amsterdam (Holland) in 1657 is still kept by the church today, as is the weathervane. The churchyard, where burials took place, was close by, north of the fort, but in 1658 it appears to have been moved south; it is shown between Hudson and Beaver streets on a 1695 map. Some were buried in the church itself. These bodies were moved, and moved again, and you can read about that here..

In 1715, a new stone church was built around the blockhouse, meaning that church services continued in the old blockhouse while a new structure was constructed around it and, according to Venema, services were suspended for only two Sundays (Diana Waite says three) so that the old church, now inside the new church, could be disassembled and removed. And thus we have the familiar view of the stone church in the intersection.

In 1767, according to Diana Waite’s “Albany Architecture,” a large lot on the Vossen Kill (Fox Kill) was given to the church for new construction. But it would be 1797 before Albany’s preeminent architect Philip Hooker would begin construction of the new Dutch Reformed Church, First Church in Albany, which stands to this day. According to Waite, the portico now in front was by Von Steinwehr and Hodgins in 1857, along with a remodeling of the interior, and in 1910 Tiffany did an extensive redocoration, including the present stained glass windows.

The old stone church them appears to have been demolished in 1806, which would certainly have simplified traffic at that intersection.
By the way, because too few people seem to understand this, services were performed in Dutch until 1790, according to the church. English wasn’t first regularly used until 1782, even though the colony had been seized by England in 1664. It wasn’t until around the time of the Revolution that Yankee migration began overrunning the place with infernal Englishers.

2 thoughts on “Albany Bicentennial Tablet No. 5 – The Old Dutch Church”