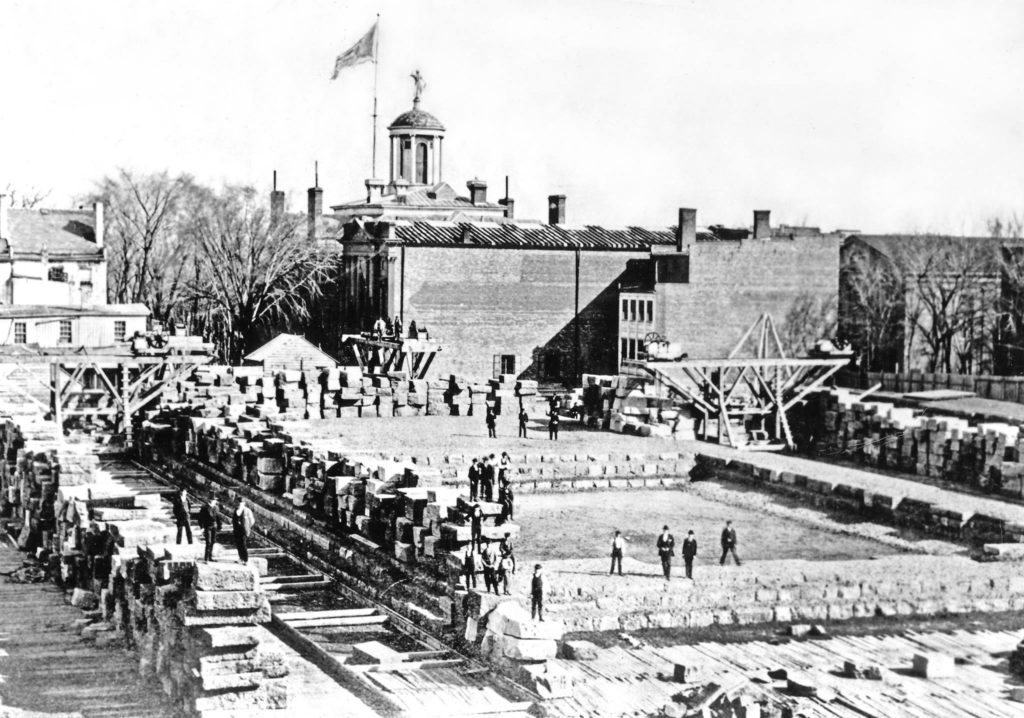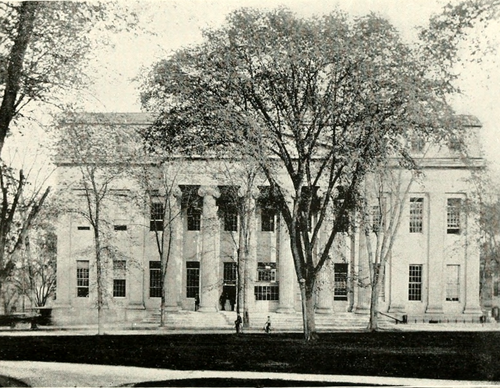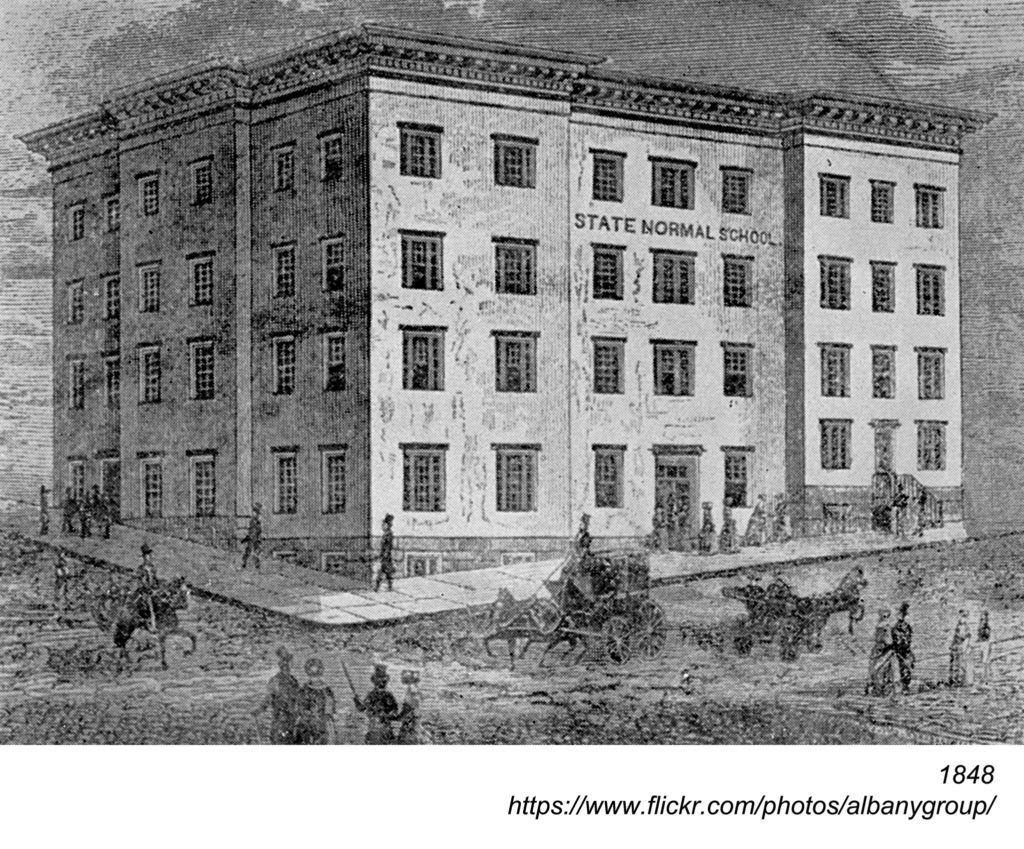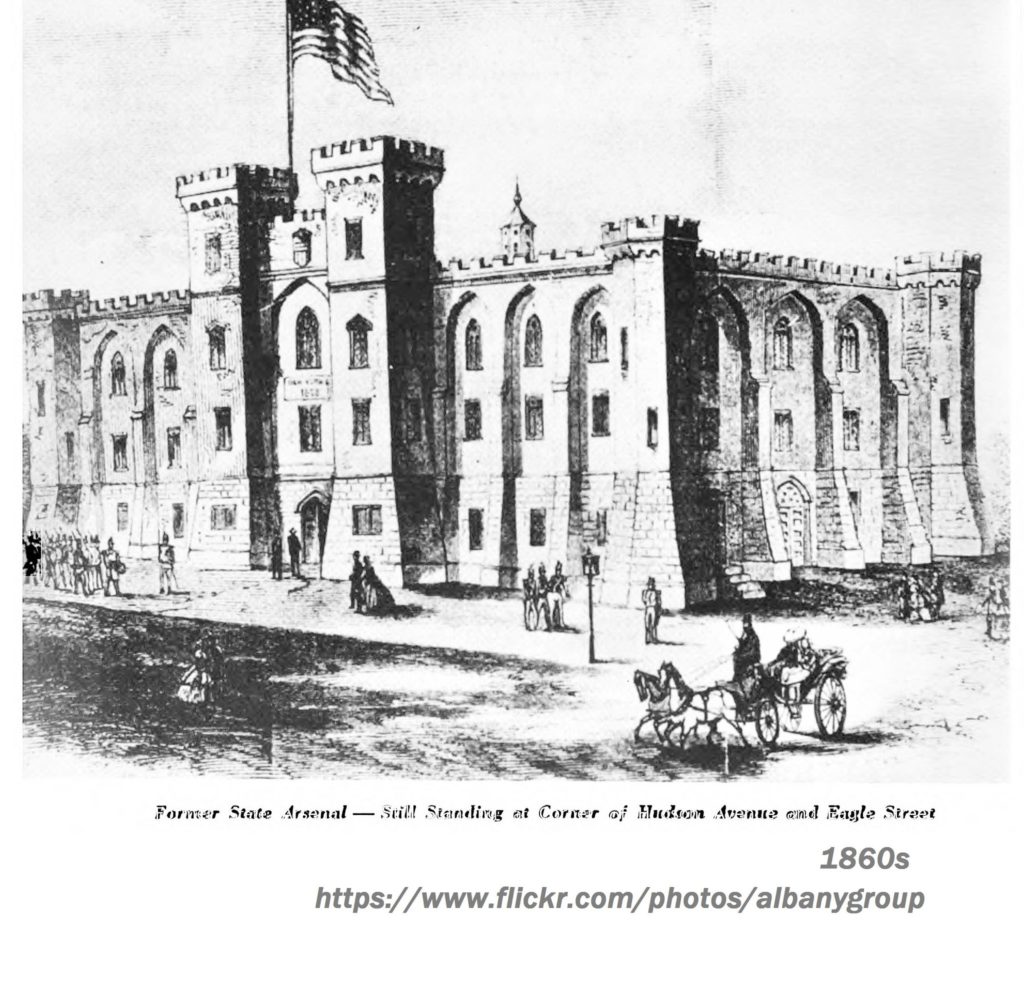The Gazetteer and Business Directory of Albany and Schenectady counties for 1870-71 reported that there were five State buildings in Albany at that time: The Capitol, State Hall, State Library, Geological and Agricultural Hall, Normal School and State Arsenal. Of those five, exactly one survives.
The first was the old State Capitol, which the Gazetteer notes “was commenced in 1803 and finished in 1807 at the joint expense of the City and County of Albany and the State of New York. The original cost was over $120,000, of which $34,200 was paid by the City and $3,000 by the County of Albany. It was used for County, City and State offices until 1832, when it was fitted up for legislative and other public purposes. It stands at the head of State Street, 130 feet above the Hudson, and has in front a park of three acres, enclosed by an iron fence. It is built of stone, raced with Nyock [sic] Red Freestone. The building contains the Assembly Chamber, the Senate Chamber, Court of Appeals, and various other rooms for the Executive and Legislative Departments of the Government.”
Odd that the Gazetteer gave not a mention of the construction of the new Capitol, which had commenced in 1867. Even before the new one was complete, the old Philip Hooker-designed Capitol was razed, in 1883.

“The State Library is a fire-proof building in the rear of the Capitol, and connected with it by a corridor. It is constructed of brick and iron, and faced on its two fronts with brownstone. It was erected in 1853-4 and cost nearly $100,000. It was opened to the public, Jan. 2, 1855. The first story is devoted to the Law Library, and the second to the General Library. The latter contains a large number of costly presents from other Governments, a valuable series of manuscripts and parchments relating to our Colonial and early State history, and an extensive collection of coins and medals, both ancient and modern. The General Library embraces about 50,000 volumes, and the Law Library about 20,000. The Library is open from 9 A.M. to 5 P.M., when any person is permitted to consult any work contained therein, but is not allowed to take books from the room.”
Images of the old State Library seem to be few and far between. It seems likely to be the building pictured here sandwiched in between the old Capitol and the construction of the new one.

“The State Hall, located upon Eagle Street, fronting the Academy Park, is built of cut stone, with a colonnade in front, supported by six Ionic columns, and is surmounted by a dome. The building is 138 by 88 feet, and 65 feet high. The ceilings of the basement and two principal stories are grained arches, and all the rooms except the attic story are fire-proof. The basement and attic are each nineteen feet, and the other stories each twenty-two feet high. The building cost about $350,000. It contains the offices of the Secretary of State, Comptroller, Treasurer, Auditor of Canal Department, Canal Commissioners, State Engineer and Surveyor, Division Engineers, Clerk of Court of Appeals, Superintendent of Public Instruction, Superintendent of Bank Department, Attorney General, State Sealer of Weights and Measures and Insurance Department.”
This is the building at Eagle and Pine that we now know as the State Court of Appeals, which dates to 1840-42.
“The State Geological and Agricultural Hall, corner of State and Lodge Streets, was erected in 1855. It is constructed of brick, and is four stories high besides the basement. The Agricultural Rooms were dedicated Feb. 12, 1857, and the Cabinet was opened to the public Feb. 22, 1858. The building contains a lecture room, the Geological Cabinet, the Museum of Natural History, and rooms for the officers of the various departments connected with the building. The Cabinet originated in the Geological Survey, and in extent and value ranks among the first in America. The Museum is designed to embrace a complete representation of the geological formations of the State, with their accompanying minerals and fossils, and of its entire native flora and fauna. The birds and quadrupeds are preserved by a skillful taxidermist, with the attitudes and appearance of life, and the reptiles and fishes are principally preserved in alcohol. Connected with this Cabinet is an historical and antiquarian department, embracing numerous aboriginal antiquities and speciments of modern Indian art, relics of battle-fields and other objects of historical interest. The whole is under the charge of a curator appointed by the Regents. The Museum of the State Agricultural Society, in a separate apartment of the building, contains a large collection of obsolete and modern implements of husbandry, specimens of agricultural and mechanical products, models of fruits, samples of grains and soils, and drawings illustrating subjects connected with the useful arts. These collections are open to the public every week day except holidays.”
We wrote a history of what came to be known simply at Geological Hall not too long back. The collections there were largely moved into the new State Education Building in 1912; it’s not clear to us exactly when the old hall came down, but Diana Waite’s Albany Architecture puts it at 1937.

“The State Normal School is located at the corner of Howard and Lodge Streets. The present building was erected in 1848 at a cost of $25,000. The school was established for the instruction and practice of teachers in the common schools of the State. The school is supported by an annual appropriation from the Literature Fund, and is under immediate charge of an executive committee appointed by the Regents of the University.”
The school’s history notes that when it opened, the building had separate entrances for men and women, a common practice at the time. The Normal School itself moved to Willett Street in 1885, where it was destroyed by fire in 1906. It then re-established itself in buildings on Washington Avenue that are now part of the State University of New York at Albany, which likes to date itself to the Normal School. The building at Howard and Lodge is reported by SUNY Albany to have been demolished in 1949.

“The State Arsenal is a fine brick building situated on Eagle Street, corner of Hudson.”
That’s all the Gazetteer had to say about the State Arsenal. The original State Arsenal in Albany was on Broadway and Lawrence Street, a Philip Hooker building that went up in 1799 and served as the arsenal until it was converted into P.S. 13 in 1859. In 1858, the Legislature passed an act to convey the old arsenal to the city of Albany, and to procure the land at the corner of Hudson and Eagle, and to pay the sum of $5000 toward the erection of an arsenal and armory. The Division of Military and Naval Affairs (and why, by the way, is the Navy not considered military?) reports that the architect was Adolf von Steinwehr, and that the Hudson Street Arsenal closed in 1891 (when the Washington Avenue Armory opened) and was sold to the Roman Catholic Diocese, which later used it as the Catholic Union Building. After that, it became the Eagle Street Theater. It was torn down in the ’60s for construction of the Empire State Plaza.
(Huge thanks to the “Albany…The Way It Was” group on Facebook, which archives its important historic photos on Flickr as the Albany Group Archive.)

Leave a Reply