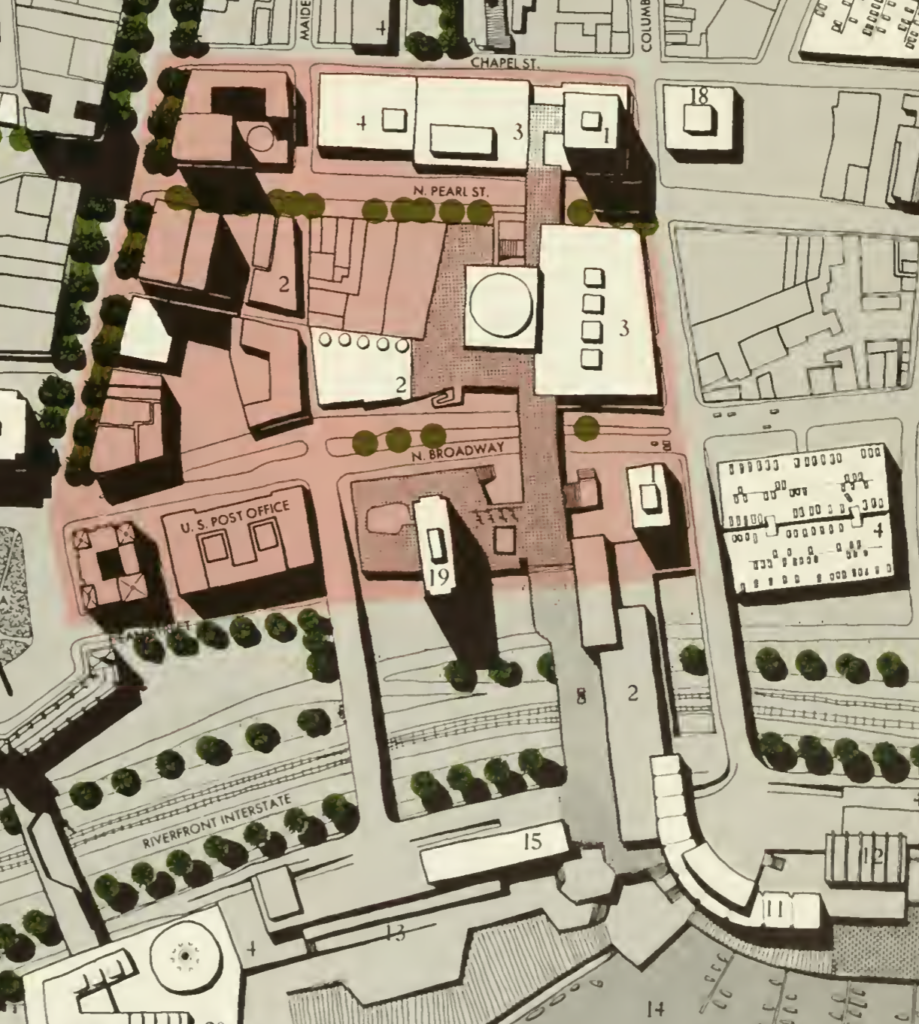
There were many, many recommendations by the Temporary State Commission on the Capital City back in early 1963. On their face, they mostly made sense, and if they had all come together in concert with the development of the Empire State Plaza, it really might have been a wondrous thing. But very few of them did.
One of the recommendations was the Retail Core Project:
[Recommended] That, in support of the State’s new employment concentration in the South Mall immediately adjacent to Albany’s commercial core and in recognition of the opportunity provided thereby for attraction of new enterprises into downtown Albany, the Retail Core Project designed to strengthen the existing retail core … to be undertaken as a high-priority project within the City’s renewal program.
But the particulars of such a commitment to a retail core were, at best, fuzzy:
The area selected for the Retail Core Project is bounded by Chapel Street on the west, Columbia on the north, Dean Street and the railroad on the east, and State Street on the south. The gross project area encompasses about 20 acres. Of this 6.6 acres are designated for clearance and redevelopment for new commercial facilities. The plan for the project proposes to build upon the center of strength of Albany’s downtown at State and North Pearl, where the greatest retail potential can be captured.
Bonus points for anyone who can find Dean Street without an old map; its only remnant is a driveway behind the Federal Court House. The “plan” was almost entirely faith-based:
There is considerable interest on the part of two major department stores in a downtown location, if a suitable site can be secured, and if there are redevelopment, parking facilities, and a write-down in land costs. These facilities would make the difference in the success of the retail project.
Specifically, the plan called for these major department stores to face each other across Pearl Street, and for there to be a retail concourse between Broadway and Pearl. There would be new office towers at each end of the “site,” and one of them, the Federal Building, actually happened. (One, which would have destroyed the Kenmore, did not.) There would be a platform spanning the “Riverfront interstate” and the railroad tracks; this, too, happened, albeit 30 years later. There would be a major new hotel opposite the D&H Building. It was all intended to be pedestrian friendly, with vehicular access to underground parking areas.
Yeah, well, that didn’t happen. Not that there weren’t much greater forces at work, including the suburbanization noted in the report, but without all the other pieces of the plan, such as effective transportation and waterfront redevelopment, there was no hope that the tide would turn. It would be easy to argue that displacing thousands of residents who actually shopped in the city, in favor of commuters driving into tunnels, parking underground and rarely seeing the light of day, was the opposite of what was needed to promote a healthy retail climate.

Leave a Reply