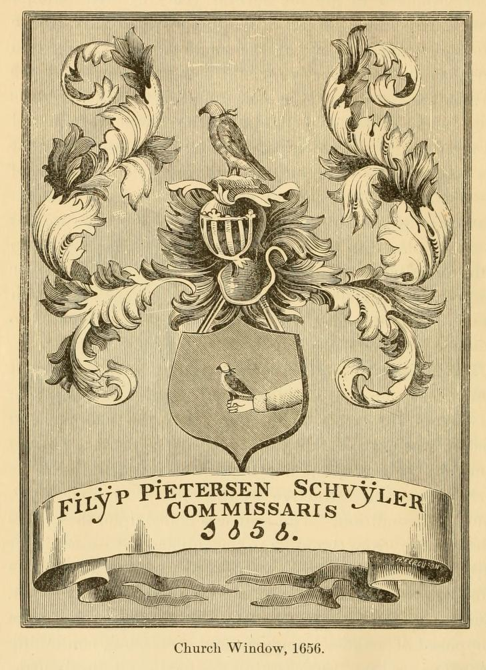
No drawings of the interior of Albany’s original Dutch Church exist. Historian-publisher Joel Munsell once had a plan of the interior, but he neglected to print it and all we have now is his description, which continues:
“I have a plan of the interior of the church, the ground floor taken from a pen drawing of the slips . . . It is seen from this that the bell was run in the middle aisle, and that the stoves were placed on a level with the galleries, supported on posts, and that the smoke pipes went out through the wall. The last of the sextons in this church was Cornelis Van Schaick. Having finished ringing the bell he tied the bell rope around the post, placed in the aisle for the purpose, and went up into the galleries to inspect his fires. He clambered over the front of the galleries, and, having filled the stove with wood, closed the door with such unconscious force as to produce a tremendous bang.
The fronts of the galleries were studded with nails, upon which the occupants of the seats hung their hats . . . it presented a novelty to the stranger which was rendered the more picturesque and attractive by the variety of their style, color and condition. The roof was ceiled upon the rafters with boards, from the walls to the cupola, and a chandelier supplied with candles was suspended in the centre. The windows were in the style of what is now termed French, that is in two frames opening laterally on hinges; and were composed of smaller compartments or sashes, containing twelve panes each, representing the name and family arms of the person at whose expense it was placed there – the glass stained by a process said to be lost. The panes were about five inches square, and so little care was taken of these family escutcheons when the church was removed in 1806, that but four of them are known to have come down to our time entire . . . .
The accompanying engraving of the window of Philip Schuyler, shows the style of all of them, except that it omits the division marks into 12 panes.”

Leave a Reply