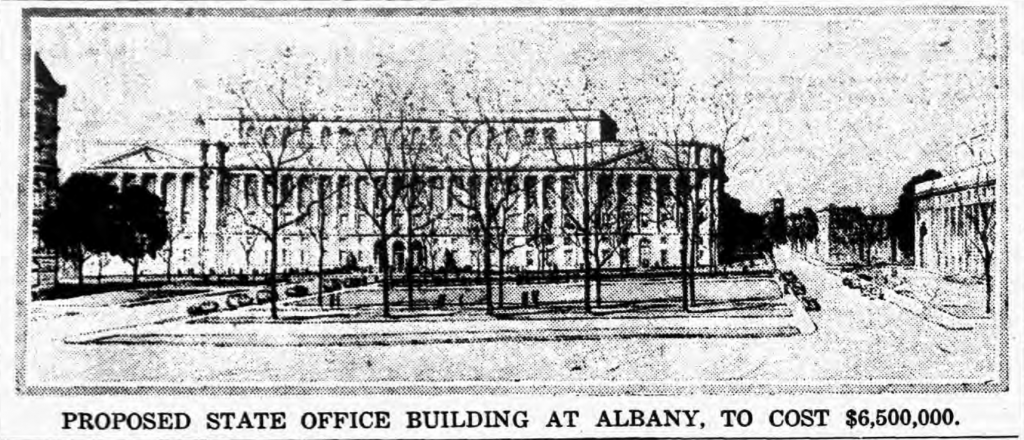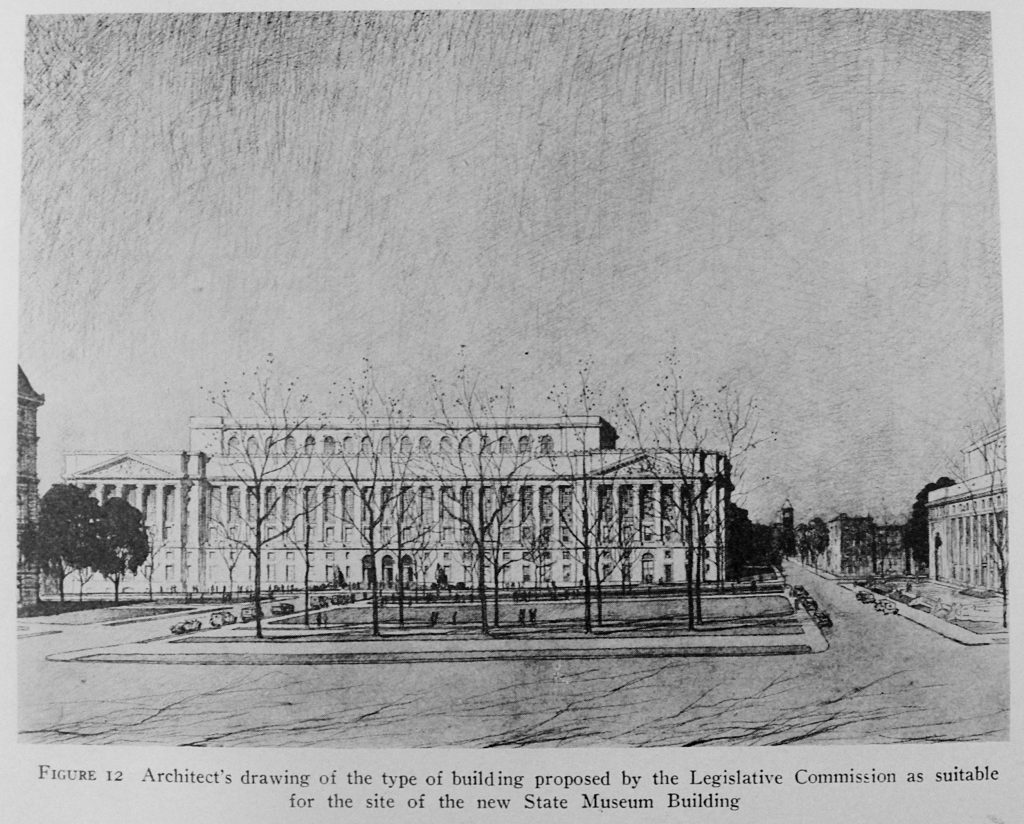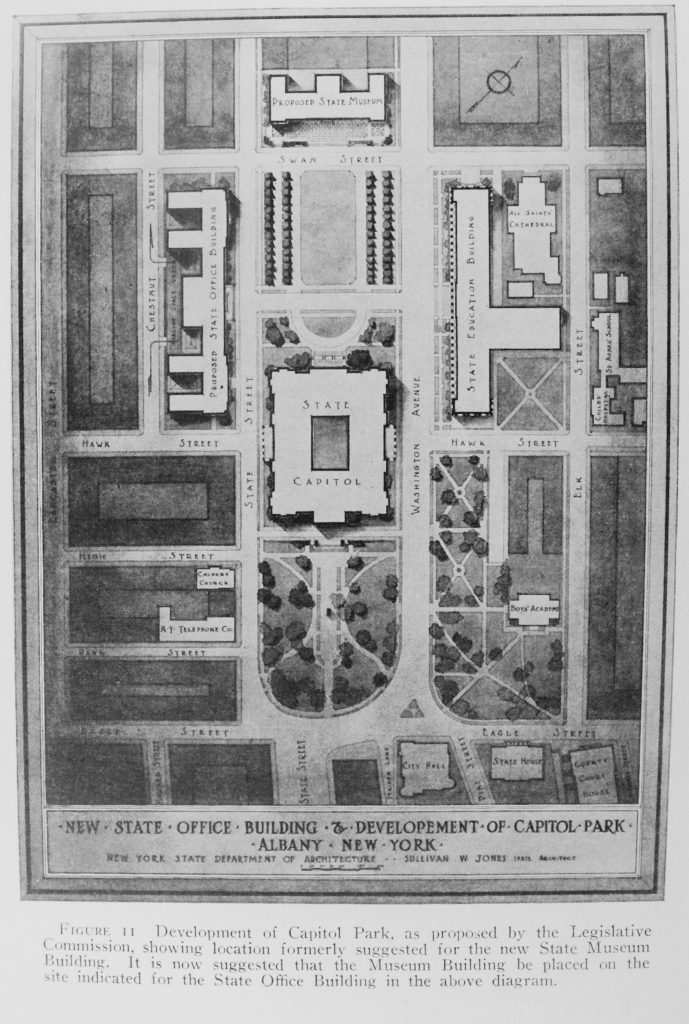 Before we were interrupted by the things that life puts in our way, we were focusing on the plans that led to tearing down an entire block of buildings just west of the State Capitol in order that a new state office building could be constructed there. After several years of dithering, plans started to come together in 1919, as the remaining businesses on the block were vacated and demolition begun. (We covered this all here and in the surrounding entries.) But like many things in Albany, plans for a new building, already previously deferred by the war, didn’t march forward expeditiously. As local business leaders started to clamor to turn that space into a park, it would be another few years before a solid plan for new state offices came together.
Before we were interrupted by the things that life puts in our way, we were focusing on the plans that led to tearing down an entire block of buildings just west of the State Capitol in order that a new state office building could be constructed there. After several years of dithering, plans started to come together in 1919, as the remaining businesses on the block were vacated and demolition begun. (We covered this all here and in the surrounding entries.) But like many things in Albany, plans for a new building, already previously deferred by the war, didn’t march forward expeditiously. As local business leaders started to clamor to turn that space into a park, it would be another few years before a solid plan for new state offices came together.
Then, as now, State departments were spread all over the city, with the state renting more than 200,000 square feet of office space (at an annual charge of about $250,000). Many departments were spread across multiple buildings, “which militates against the close cooperation that would promote efficiency.” Having departments with offices in the Capitol itself interfered with availability for elected officials, “which should be lodged in close proximity to the Governor’s quarters in the interest of coordination and efficiency … The offices in the Capitol formed by encroachment on corridors, stair halls and lobbies ought to be removed, not only because they are unsightly but also because some of them constitute a serious fire hazard.”
The State Museum, housed in the nearly new State Education Building, was already cramped for space, “expressing increasingly for room to expand. The museum exhibits cannot now be displayed to their best advantage because of inadequate floor space. This institution is of vast and growing importance as an educational agency in the State. The museum cannot be satisfactorily or economically accommodated in an administration or business building. Adequate provision must be made for its certain continued growth and expansion.”
Those are the considerations that led to a recommendation for an entire complex of buildings from a special commission, chaired by Mayor William S. Hackett, that called for what the New York Times reported, in 1925, as a“$10,000,000 Plan for State Offices.”
“The expenditure by the State of $10,000,000 for a group of buildings which, with the Capitol at their centre, would dominate the city and crown Capitol Hill with an architectural display worthy of the Empire State, in addition to furnishing needed office facilities for expanding activities and checking the encroachments of business, is recommended to Governor Smith in a report made public today by a special commission which has been considering such a project for a year.
A five-story office building of classical design to match the Educational Building and to cost, with land, $6,500,000, and a structure to house the State Museum, now located in the State Library section of the Department of Education Building, are included in the project which would involve the purchase by the State of an entire residential block to the south of the Capitol building and the better part of two blocks to the north and west. The proposed museum would cost, with the site included, $3,500,000, according to an estimate furnished by the commission.”
All this was to be paid by a bond issue of $100,000,000 for permanent improvements, which would have allowed the Legislature the issue $10 million a year for ten years to come to build office buildings, new penal and charitable institutions, normal schools, bridges and more. That was to include new office bujildings in New York City and Buffalo as well.
“Should the Governor’s desire be realized the State would own practically all the desirable property atop Capitol Hill. The threatened invasion by businesses of this section, already begun with the erection by the New York Telephone Company of a tall office building in close enough proximity to the Capitol to blanket that structure and mar the view of it from the southeast, would, the Governor believes, be checked effectively and for all time. The State Government would have for its home a group of buildings, symmetrically laid out, which would dominate the city and crown Capitol Hill with new dignity and beauty.”
This sounds something like a plan that didn’t come to fruition until more than 40 years later – although it’s unlikely Mayor Hackett could have imagined the scope that later efforts would take on. The commission’s proposal was that the Capitol would be the hug of a group of buildings, with a proposed new Museum Building to the west. By this time, what is now West Capitol Park was solidly regarded as such, so “to provide a site for the Museum Building the eastern end, nearest to the Capitol, of the entire block between Washington Avenue and State Street in Dove Street, which adjoins the site originally proposed for a new office building must be acquired. A site about 200 feet in depth is proposed. This would demand the demolition of residential structures, a modern apartment house and the Fort Orange Club, which ranks foremost in importance among the clubs of Albany.”
There was also thought given to closing Chestnut Street to extend the proposed site. Ultimately, of course, when the Alfred E. Smith State Office Building was finally built, the apartment house, the Fort Frederick Apartments, was moved, inch by inch, across State Street to its current location – with the tenants never having to move out, by the way. And the Fort Orange Club was not taken for State use, because there are some organizations even more powerful than State government.
Another aspect of the plan actually did come true, even though it didn’t contribute to the office plan at all. “The taking over of a small block east of the Educational Building and adjoining the Capitol on the north, or Washington Avenue, side, and converting it into a park is also proposed. It is occupied now by antiquated small structures, used in part for business and in part for residence. The State Street approach to Capitol Hill from the east is also to be widened by cutting back the northeastern corner of State and Eagle Streets by some fifty feet.” That became Lafayette Park.
But the rest of the plan didn’t happen. The Al Smith Building would be another few years off, and the State Museum would remain in the Education Building for another five decades.
After we posted this, Christopher Philippo was good enough to share a much better version of the proposed office building, as well as a plan for the entire Capitol Park complex:


