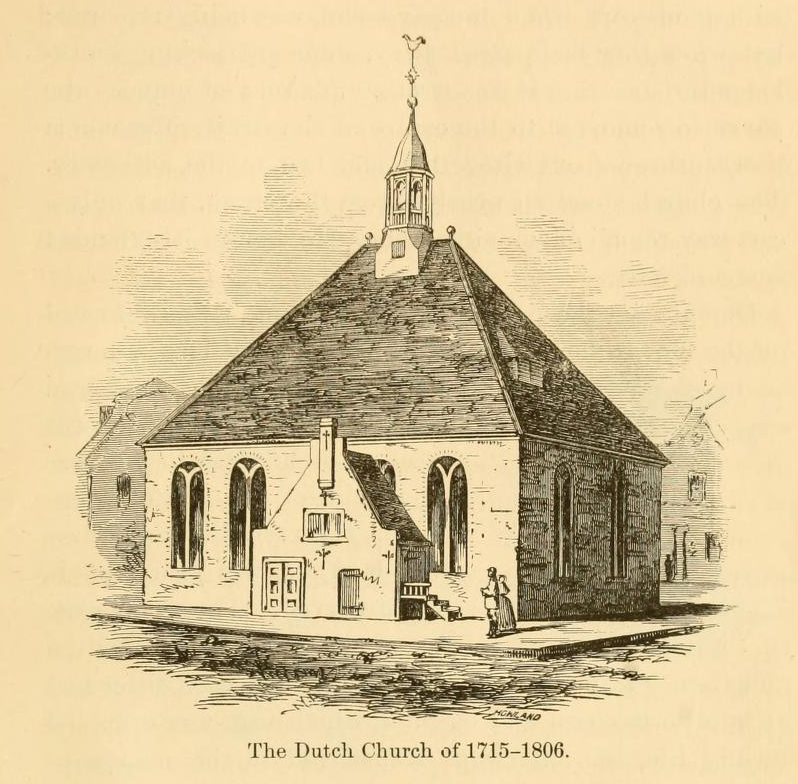
The original Dutch Church sat at the foot of Albany’s State Street where it meets what is now Broadway. In fact, it sat in the middle of the street. Every image of the exterior is based on the same original image, which was drawn from memory after the building was gone. Joel Munsell gives this description of the interior:
“We are now prepared to enter the church and inspect its interior. The porch was on the south side, and the ancient stepping stone was retained in its original position half a century after the church was removed, serving to point out the precise spot of the entrance to the vestibule, the wear of the footsteps of several generations in passing to their devotions having given it a peculiar conformation. Tenants of the opposite buildings watched it for many years with pious care when the pavement was being repaired; but when they had passed away, some one lacking knowledge insisted that it was wrongly placed and induced the paver to remove it to the centre of the street, after which it was thrown out altogether and lost to the antiquary. The church stood so nearly across the street, that only a cart-way remained on either side. In length it extended east and west.
On entering the audience room, the pulpit was observed on the north side, octagonal in form, barely large enough for one to speak in, having a bracket in front on which was placed an hour-glass to measure the length of the pastor’s discourse. It served the two edifices a hundred and fifty years, and is still preserved. The seats were slips after the modern churches, but instead of sitting in families, each sitter had an appropriate seat and cushion, which seat was occupied during life, and afterward transferred to the nearest of kin, on payment by the latter of a fee for the transfer. The seats accommodated 611 women, who occupied the entire body pews of the church, and there was an elevated bench extending around the wall, which afforded seats for seventy-nine men. This was the entire capacity of the church until galleries were added at a later day.
It is traditional that when there was danger of invasion, the men sat with their guns by their sides, wearing their hats and muffs, and smoking their pipes during the sermon. The walls were perforated near the top, with loop halls for the use of musketry. To this vigilance the inhabitants owed their immunity from invasion, for the city was never beleaguered by any foe.”

